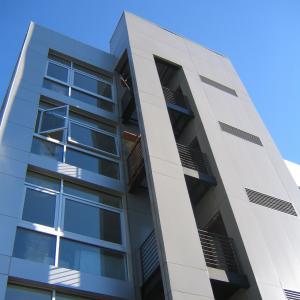
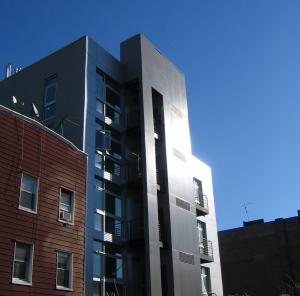
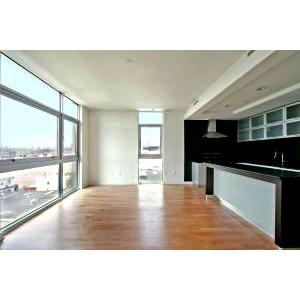
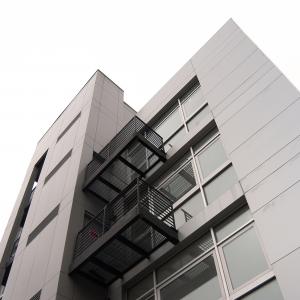
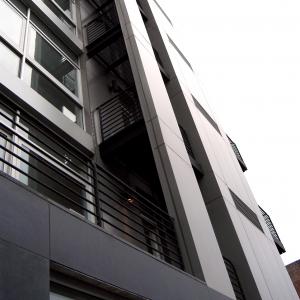

Project Manager/Designer: Tamar Kisilevitz
Visit:
The concept of contrasting transparent and solid is apparent and constant throughout the building; from the basic façade scheme of free-standing walls placed against large panes of glass, to balcony details and the reflective quality of the various materials. The 9-unit development comprises custom layouts for two and three bedroom apartments, including duplex apartments, terraces, balconies, rooftop areas and a public rear yard that communicates with the building via a steel bridge spanning more than 20 feet over a sunken garden that brings light into the cellar. Each unit enjoys high ceilings, open kitchens with custom sand-blasted glass cabinetry and top of the line appliances, wide plank floors, luxurious five-piece bathrooms, spacious bedrooms and direct access from the elevator. Despite its elegant and serene exterior, the building has a distinct ability to blend into its immediate context of neighboring manufacturing buildings yet keep its residential appearance.
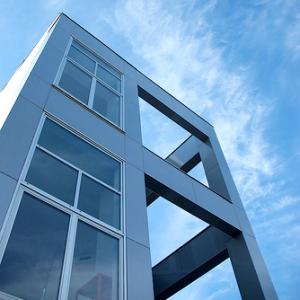
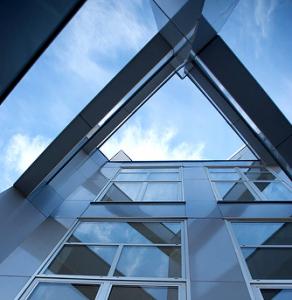
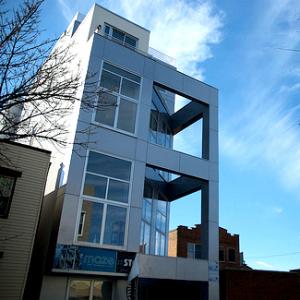

Project Manager/Designer: Tamar Kisilevitz
Visit:
Due to the unusual 125' depth of this narrow lot, it was necessary to set back a portion of the street façade, in order to permit light to penetrate the length of the units within. An architectural framework fills the void left by the set back facade, implying a continuation of the building's volume, so as not to disturb the established street wall. With only four stories filling the 55'-0" building envelope, all units in the building have two levels. The building's 10 units vary from studios to two bedroom apartments, all with areas of floor to ceiling glass. The open kitchens and 14'-0" high living rooms provide for an expansive interior for living. The first story duplex units have recreation spaces with natural lighting, in the cellar below. The 125' lot depth is exploited thru excavation of the rear yard to the cellar level providing recreation spaces for two units as well as a separate studio space for one. Other units have access to large rooftop terraces at or above the first floor level. The two fourth floor units have private access to roof top terraces with views of the city skyline.
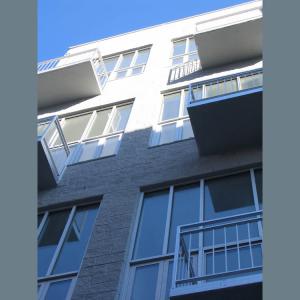
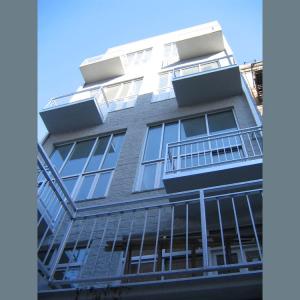
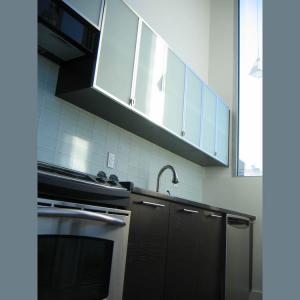
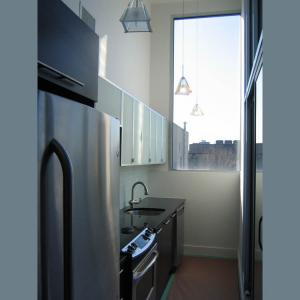
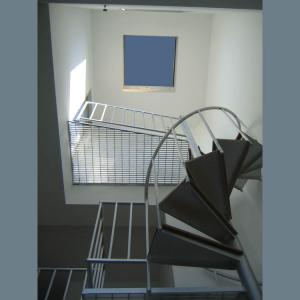
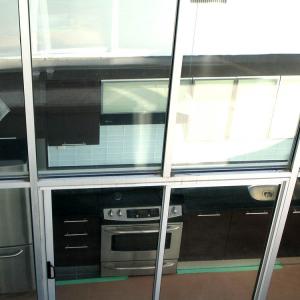
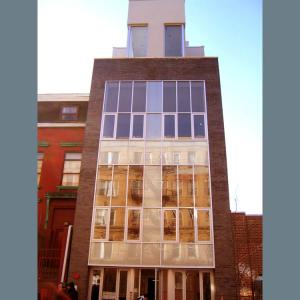

Project Manager/Designer: Tamar Kisilevitz
Visit:
Over the last few years, residential development has pushed into areas that have historically been zoned as manufacturing or commercial. This growth has been spawned by buyers looking for affordable housing, and those searching for opportunities for new development. Aided by the lowest interest rate in years, the two groups have contributed to one of the largest real estate booms in recent memory. Pioneering tenants and buyers are now welcoming locations which never would have been considered previously. "Marginal" or "fringe" neighborhoods are being targeted as prime sites, and new buildings are springing up at every available location. This 25 x100 ft. lot has helped push development forward, allowing a building type which is economical to build and thereby affordable for buyers. Each of the four floors typically house two units, for a total of eight families. There is no elevator and no parking, which allows a greater percentage of the gross building to be useable. The metal grillage and stone facade style of the structure is taken from the monumental buildings surrounding it. Blending with the character of its industrial neighbors creates a unique style of residential building, complementary to the open loft-style apartments contained within.
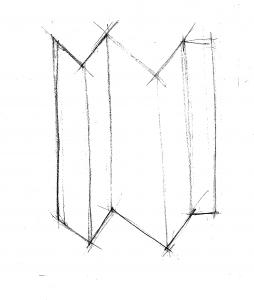
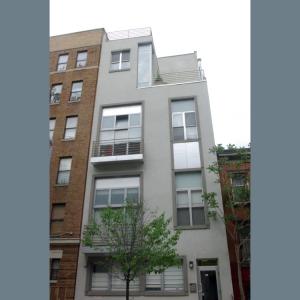
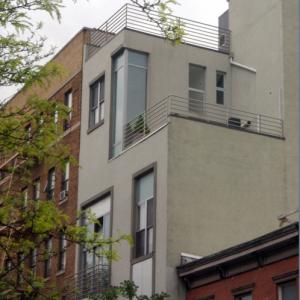
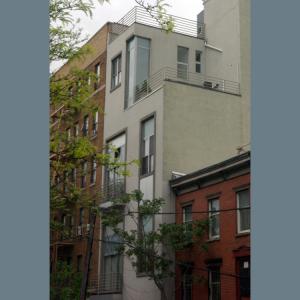
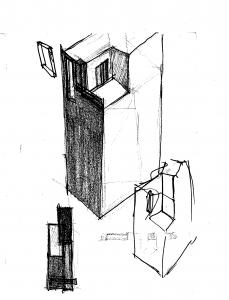

Project Manager/Designer: Tamar Kisilevitz
Visit:
The design of the building utilizes the flexibility of design with stucco, aluminum and glass in an innovative way. The massing is sensitive in that it bridges the adjacent 6-story building with a 2-story building in a stepped fashion. The second and third floor have two apartments each, while the first and fourth floor are full-floor duplexes. The 14 foot high ceilings, when combined with the angled rear walls and generous fenestration, create an ideal living environment in the city.
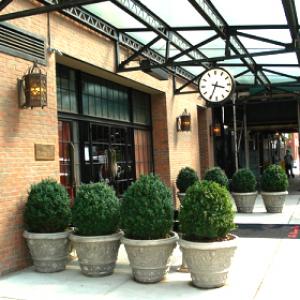
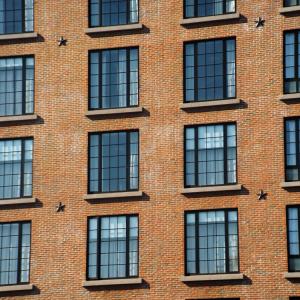
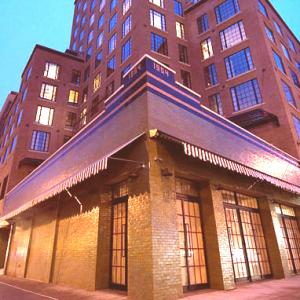
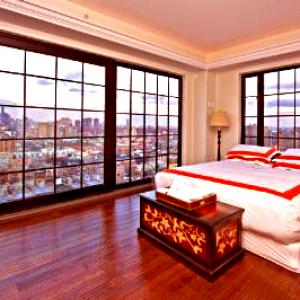
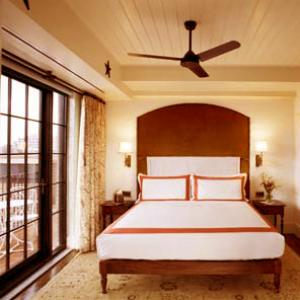
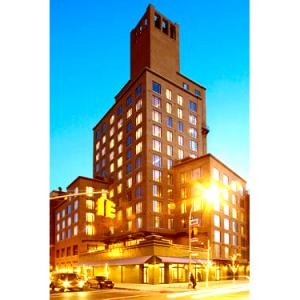
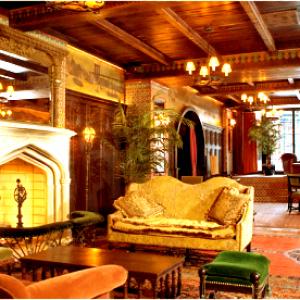
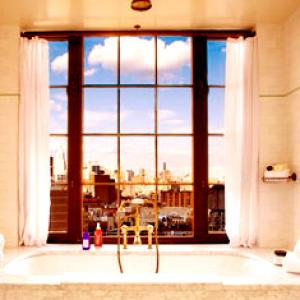

Project Manager/Designer: Tamar Kisilevitz
Visit: https://www.theboweryhotel.com/
The Bowery Tower plan consists of 90,000 square feet to be developed as residential, hospitality, commercial, and retail facilities. The commercial / retail components are located on the cellar, first and second floors, supporting a hotel building flanked by the ten story residential tower above. Additional uses include large roof terraces for the guests and resideNts and generous corridors and lobbies for the hotel portion. The basic principles that informed the design for the Bowery Tower were: -The creation of a focal point for a prominent intersection along New York's famed Bowery. -Tying this relatively large building into the vibrant neighborhood that surrounds and supports it. -Providing a variety of open spaces that maximize panoramic views of New York City. -Floor layouts that maintain a level of control and direction for future growth.
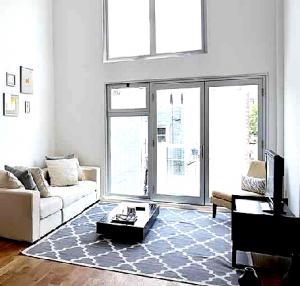
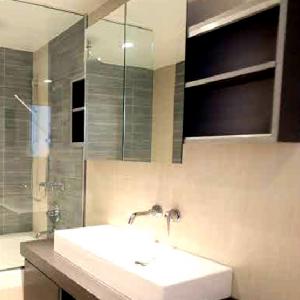
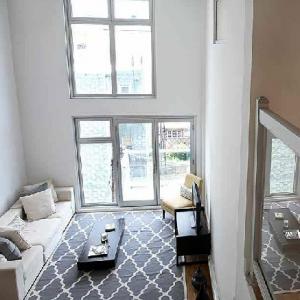
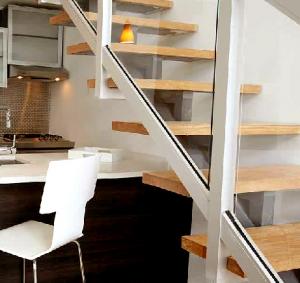

Project Manager/Designer: Tamar Kisilevitz
Visit:
New Six Family Residential Condominium
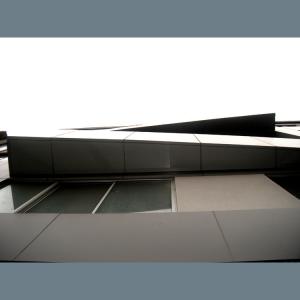
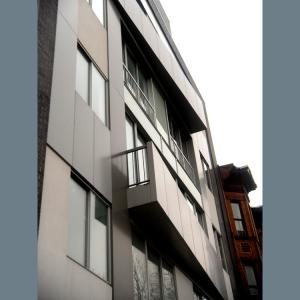
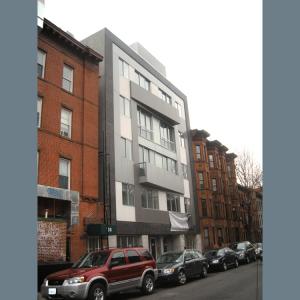
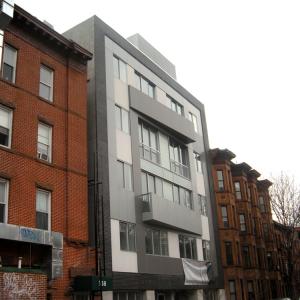
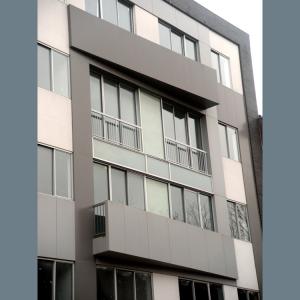
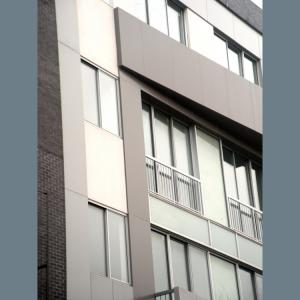
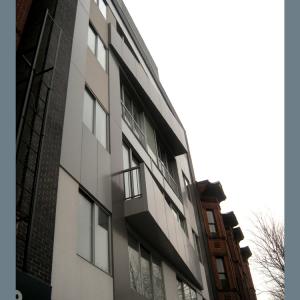
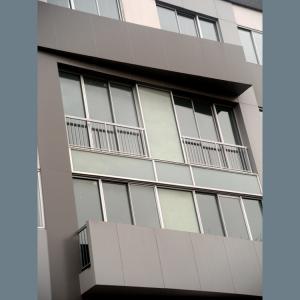
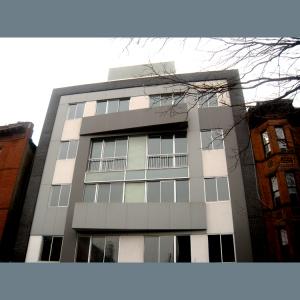
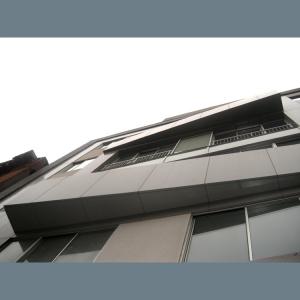

Project Manager/Designer: Tamar Kisilevitz
Visit:
The "Jewel" of these two seemingly ordinary buildings is the two duplex units in the center that provide a focal point for the interlocking of two squares. The facade is further articulated through the "tearing apart" of the closing points for the squares, in a way that plays with the eye, and provides a small balcony at the same time.
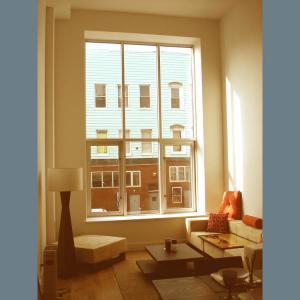
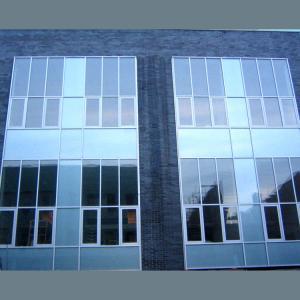
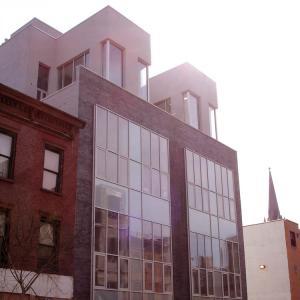
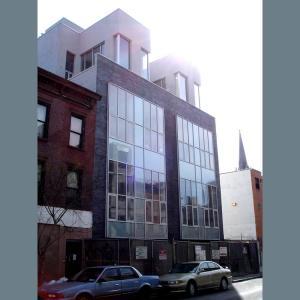
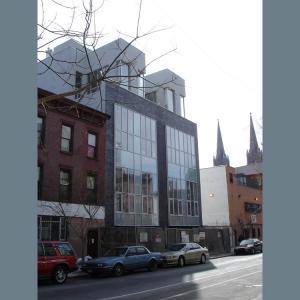
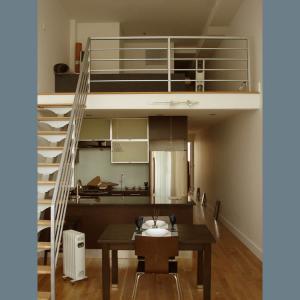

Project Manager/Designer: Tamar Kisilevitz
Visit:
Over the last few years, residential development has pushed into areas that have historically been zoned as manufacturing or commercial. This growth has been spawned by buyers looking for affordable housing, and those searching for opportunities for new development. Aided by the lowest interest rate in years, the two groups have contributed to one of the largest real estate booms in recent memory. Pioneering tenants and buyers are now welcoming locations which never would have been considered previously. "Marginal" or "fringe" neighborhoods are being targeted as prime sites, and new buildings are springing up at every available location. This 25 x100 ft. lot has helped push development forward, allowing a building type which is economical to build and thereby affordable for buyers. Each of the four floors typically house two units, for a total of eight families. There is no elevator and no parking, which allows a greater percentage of the gross building to be useable. The metal grillage and stone facade style of the structure is taken from the monumental buildings surrounding it. Blending with the character of its industrial neighbors creates a unique style of residential building, complementary to the open loft-style apartments contained within.